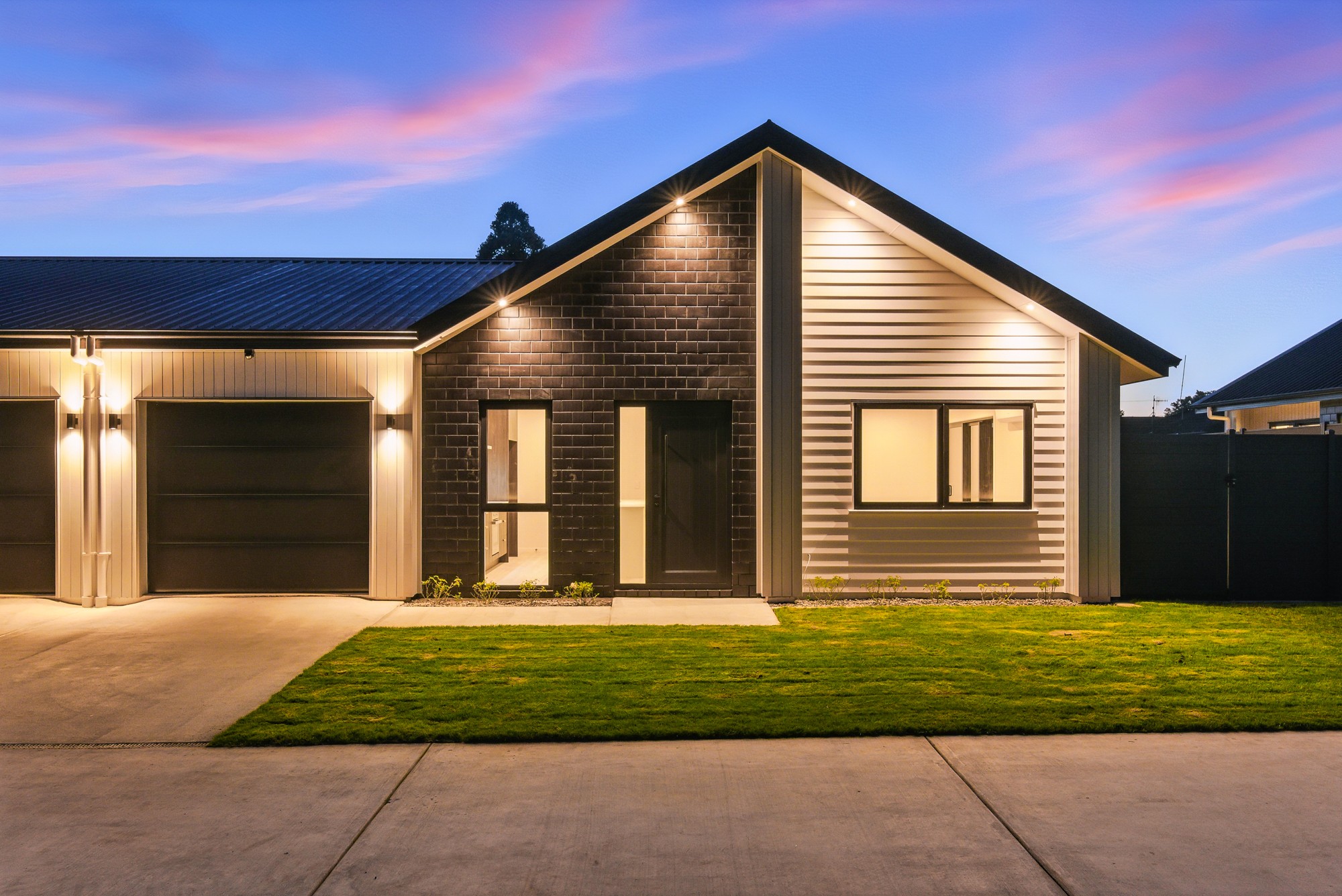Sold By
- Loading...
- Loading...
- Photos
- Description
House in Levin
Brand-New Luxury Living in a Premier Location
- 3 Beds
- 2 Baths
- 1 Car
This brand-new home is one of the sunniest, most inviting residences available right now, blending timeless design with refined detailing to offer effortless style and lasting quality.
Thoughtfully planned and finished to an immaculate standard, every aspect speaks to comfort, practicality, and understated sophistication.
Inside, discover three spacious bedrooms, boasting a master suite with private yard access and an ensuite featuring a beautifully tiled floor that offers the perfect balance of elegance and seclusion.
The fully tiled main bathroom, appointed with premium fittings and tapware, continues the theme of timeless quality and elegance.
At the heart of the home is an impressive open-plan kitchen designed for both function and style. Featuring elegant stone benchtops, high-end appliances, and a seamless flow to bright living and dining areas, it's ideal for both entertaining and relaxed family living.
Comfort is assured year-round with a large heat pump, a modern colour palette, sun-filtered window protection, and bespoke roller blinds enhancing the home's refined appeal.
Practicality is equally well-considered, with an internal-access garage, concrete driveway, secure fencing, and professionally landscaped grounds completed with meticulous attention to detail - right down to the perfectly manicured lawn.
For those seeking a brand-new home in a premium location, finished to impeccable standards, 11C Gordon Place is truly an opportunity not to be missed.
Contact Amanda Abbot at Ray White Levin today to arrange your private viewing or join us at one of our upcoming Open Homes.
- Living Room
- Dining Room
- Gas Hot Water
- Heat Pump
- Open Plan Kitchen
- Designer Kitchen
- Open Plan Dining
- Combined Bathroom/s
- Ensuite
- Combined Lounge/Dining
- Single Garage
- Internal Access Garage
- Fully Fenced
- Iron Roof
- City Sewage
- Town Water
- Public Transport Nearby
- In Street Gas
- Shops Nearby
See all features
LEV30424
117m²
295m² / 0.07 acres
1 garage space
1
3
2
