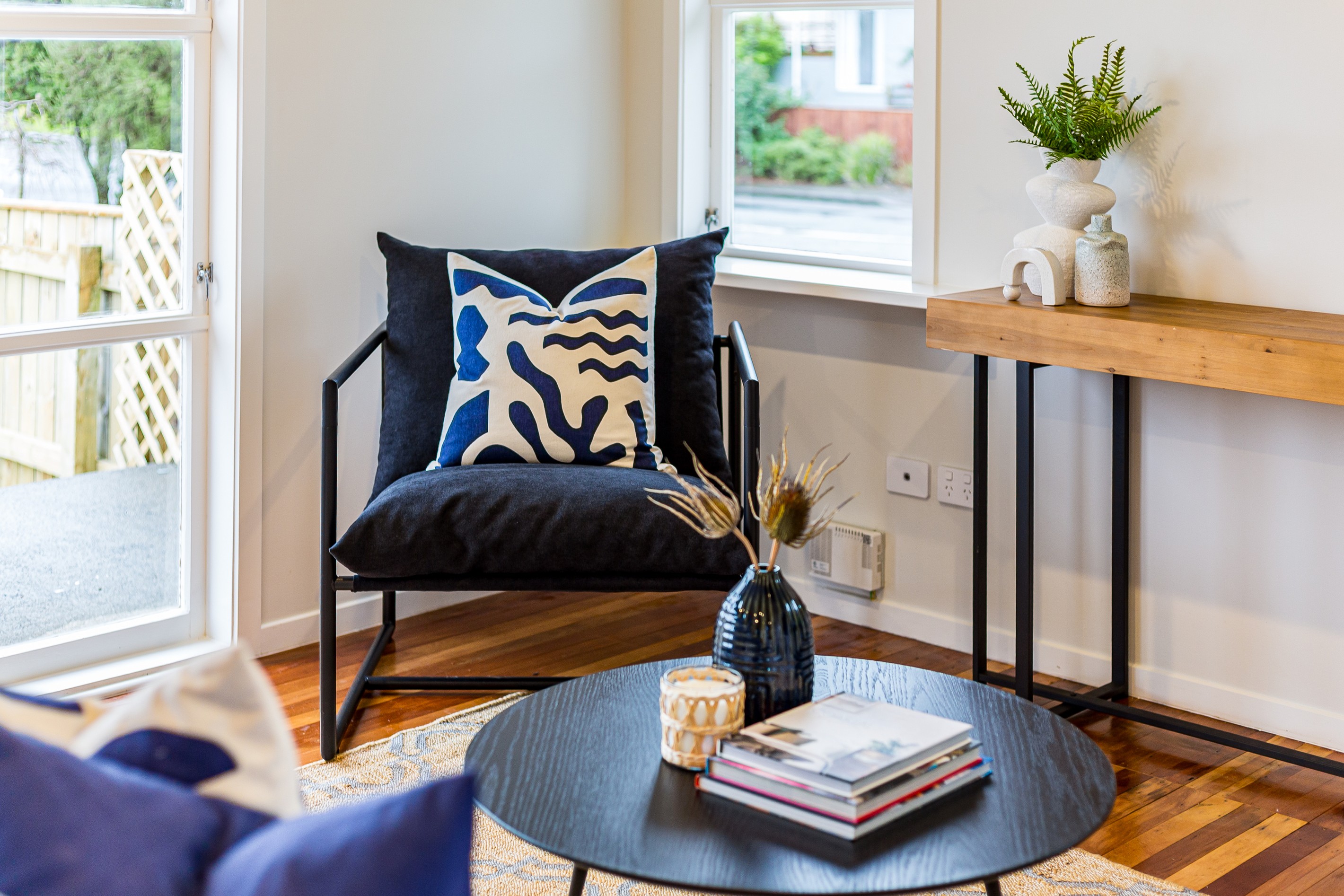Sold By
- Loading...
- Photos
- Description
House in Levin
Modern, Stylish & Practical
- 4 Beds
- 1 Bath
- 1 Car
Nestled in the heart of Highbury Drive, this fantastic, fully renovated four-bedroom home is ready to welcome you. Positioned on a fenced & gated, low-maintenance section, this home offers the perfect balance of modern comfort and everyday ease - a true gem for families, first-home buyers, or anyone seeking a move-in-ready sanctuary with ample space for the kids to play in the large backyard.
Step through the front door and through the foyer, and you'll find a bright, open-plan kitchen and living area, finished in warm neutral tones and contemporary styling. From dawn to dusk, the home is treated with all day sun. The west-facing patio is perfect for evening barbeques or family gatherings.
Enjoy year-round comfort with a heat-pump, an HRV system throughout; and the added benefit of being fully insulated in the ceilings, walls, and under-floor.
The master bedroom coupled with three additional bedrooms, are thoughtfully designed, while the stylish and modern family bathroom adds further comfort and style. A separate generously sized laundry keeps things practical and well-organised.
Outside, a single garage and easy-care grounds leave you with more time to enjoy the things that matter to you.
In zone for Fairfield School, this home is the perfect answer for those of you looking for a stylish and modern family home, in an exceptional location.
Call Thomas today to arrange your private viewing, or we look forward to meeting you at the open home.
Thomas Taylor: 021 162 8322 | thomas.taylor@raywhite.com
- Dining Room
- Living Room
- Electric Hot Water
- Heat Pump
- Designer Kitchen
- Modern Kitchen
- Open Plan Dining
- Separate Bathroom/s
- Separate Shower
- Separate WC/s
- Combined Lounge/Dining
- Electric Stove
- Single Garage
- Off Street Parking
- Partially Fenced
- Color Steel Roof
- Weatherboard Exterior
- Urban Views
- Bush Views
- City Sewage
- Town Water
- Street Frontage
- Shops Nearby
- In Street Gas
- Public Transport Nearby
See all features
LEV30422
110m²
868m² / 0.21 acres
1 garage space
1
4
1
